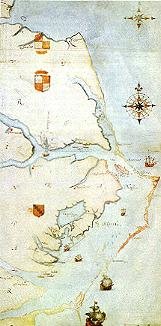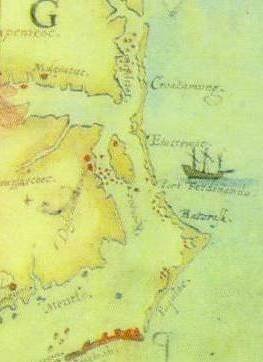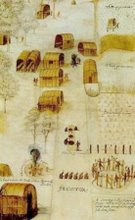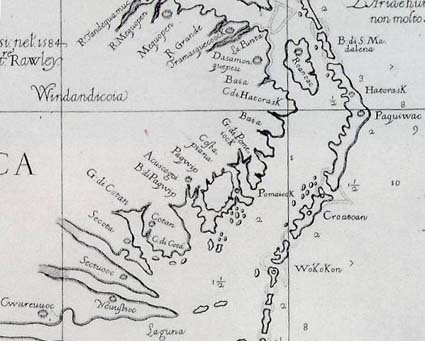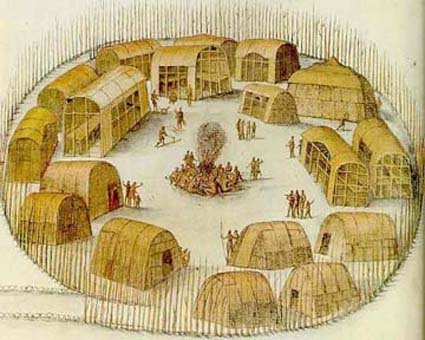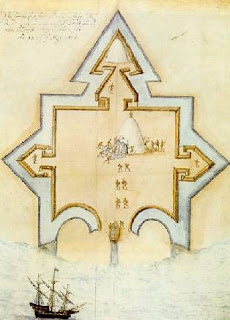 Lane built a fort called "The new Fort in Virginia," where the present Fort Raleigh National Historic Site is situated and where the remains of a fort were still visible as late as 1896. The fort was located near the shore on the east side of Roanoke Island between the "North Point" of the north end of the Island and a "creek." The mouth of the so-called creek was big enough to serve as the anchorage for small boats (Shallow Bag Bay, known as late as 1716 as "Town Creek").
Lane built a fort called "The new Fort in Virginia," where the present Fort Raleigh National Historic Site is situated and where the remains of a fort were still visible as late as 1896. The fort was located near the shore on the east side of Roanoke Island between the "North Point" of the north end of the Island and a "creek." The mouth of the so-called creek was big enough to serve as the anchorage for small boats (Shallow Bag Bay, known as late as 1716 as "Town Creek").
The dwelling houses of the early colonists were near the fort, which was too small to enclose them. They were described by the colonists themselves as "decent dwelling houses" or "cottages" and must have been at least a story and a half or two stories high, because we have a reference to the "neather roomes of them." The roofs were thatched, as we learn from Ralph Lane's statement that the Indians by night "would have beset my house, and put fire in the reedes that the same was covered with." The chimneys and the foundations may have been of brick, because Darby Glande later testified that "as soon as they had disembarked [at Roanoke] they began to make brick and fabric for a fort and houses." Pieces of brick were reported found at the fort site as late as 1860, and recent archeological work at the fort turned up a few brickbats, possibly of the Elizabethan period.
Thomas Hariot remarked that though stone was not found on the island, there was good clay for making bricks, and lime could be made from nearby deposits of oyster shells in the same manner that lime was made "in the Isles of Tenet and Shepy, and also in divers other places of England." However, as no evidence of the extensive use of brick has yet been found, it is perhaps safe to assume that the chief building material was rough boards. It has already been noted that they had a forge which they could set up to make nails. Richard Hakluyt, in his Discourse of Western Planting, written at the request of Sir Walter Raleigh in 1584, about 1 year before the colony sailed, had recommended as "things to be prepared for the voyadge" that any colonial expedition should include "men experte in the arte of fortification," "makers of spades and shovells," "shipwrights," "millwrights, to make milles for spedy and cheape sawing of timber and boardes for trade, and first traficque of suertie," "millwrights, for corne milles," "Sawyers for common use," "Carpinters, for buildinges," "Brick makers," "Tile makers," "Lyme makers," "Bricklayers," "Tilers," "Thatchers with reedes, rushes, broome, or strawe," "Rough Masons," "Carpinters," and "Lathmakers." The presumption therefore is that typical English thatched cottages and houses, such as were found in rural Elizabethan England, were built at Roanoke. (The log cabin appears to have been introduced into America about 50 years later by the Swedes and Finns on the Delaware.) The Roanoke cottages were presumably well built. The skilled labor of the expedition had been able to construct a seaworthy pinnace at Puerto Rico in less than a month's time.


